|
69th and Hampton Milwaukee, WI 53218 Map Me 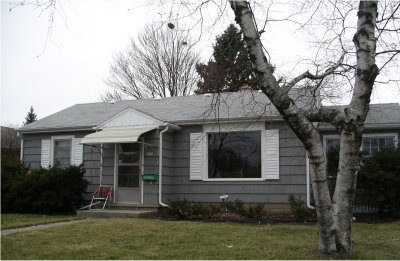
Currently Rented |
Property Statistics:
Nearby schools: Lancaster Elementary, Mount Lebanon |
||||||||||||||||||||||
|
Garage 2 car garage and extra parking spaces - WOW! Also includes a bonus shed for storage. Paved concrete driveway. HUGE double lot! Garage roof NEW in 2012! Garage doors NEW in 2012! |
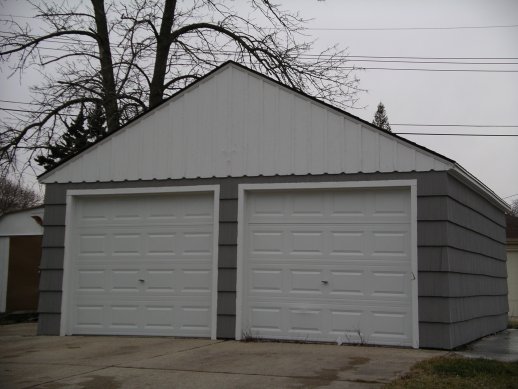
|
||||||||||||||||||||||
|
Back of House Little patio area for grilling Mature tree for privacy |
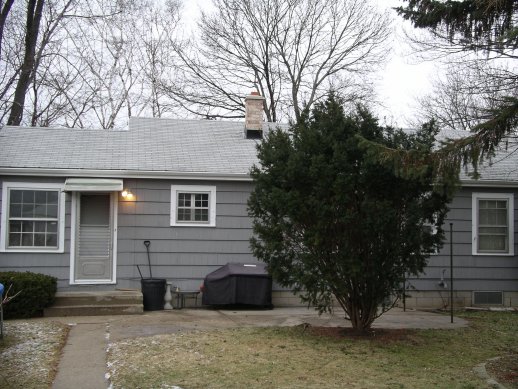
|
||||||||||||||||||||||
|
Living Room The living room measures 19x12 and has refinished hardwood floors. Beautiful wood door to outside and closet really accent the room. |
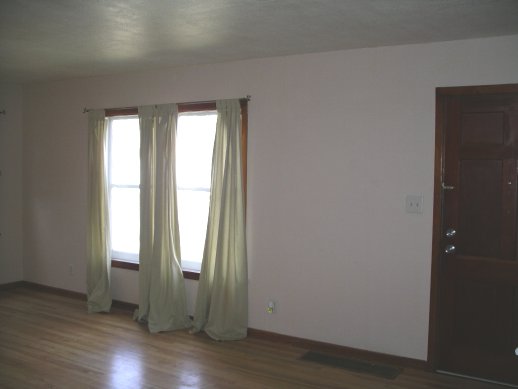 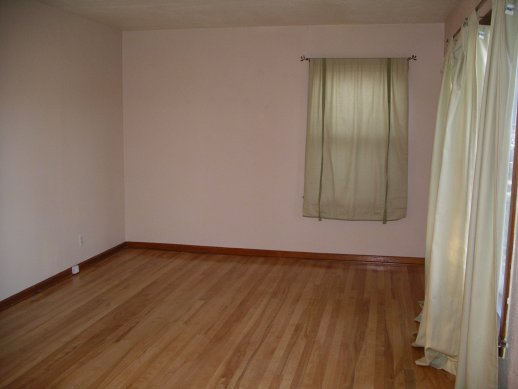
|
||||||||||||||||||||||
|
Dining Room The dining room features a new chandalier and windows to let in a lot of light as well as a beautiful wood built-in china cabinet. Hardwood floors continue from the living room. |
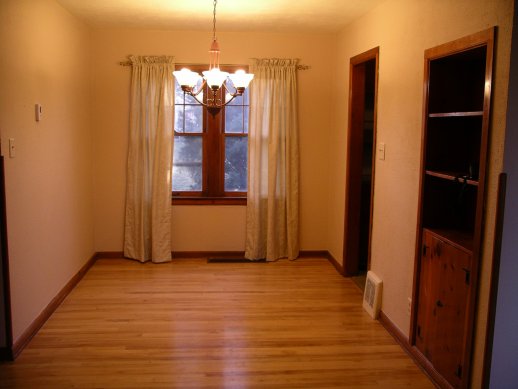
|
||||||||||||||||||||||
|
Kitchen Kitchen measures 11x8 and includes GRANITE counter tops and real-wood vintage cabinets (no particle board). |
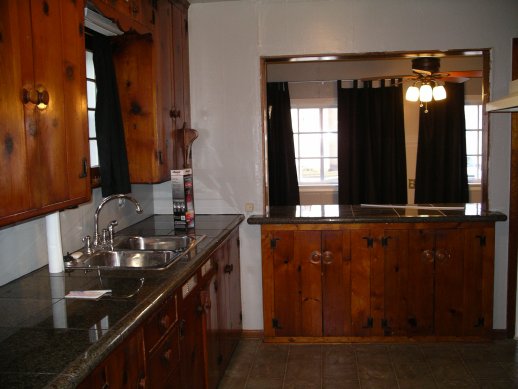
|
||||||||||||||||||||||
|
Family Room There is a bonus family room off the kitchen which is excellent for a home office or entertaining! This room measures 19x15. |
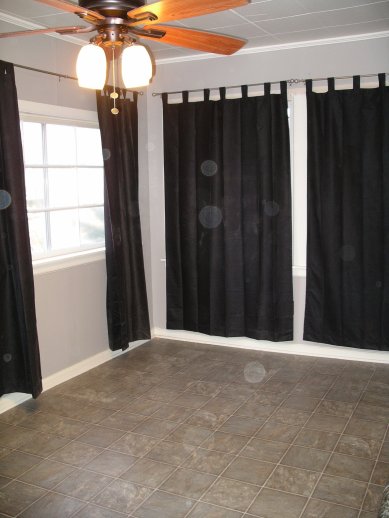 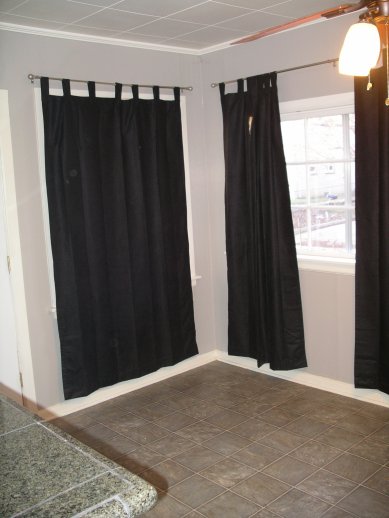
|
||||||||||||||||||||||
|
Master Bedroom Bedroom 1 measures 12x11. Hardwood floors are present as well as mini-blinds on the windows and a large closet with lots of shelving for storage. |
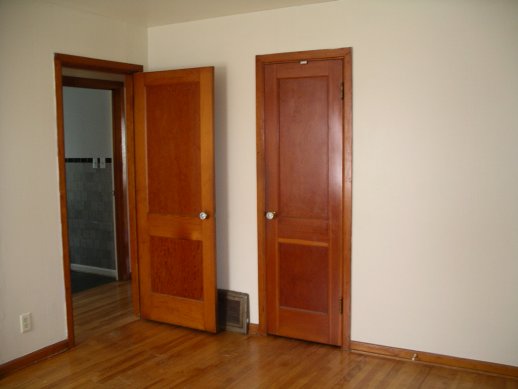
|
||||||||||||||||||||||
|
Bedroom 2 Bedroom 2 measures 11x10. Hardwood floors are present in this room as well as two windows with mini-blinds. The closet features two clothes rods as well as shelving for storage. |
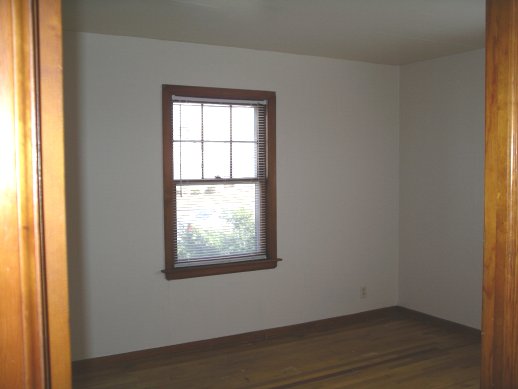
|
||||||||||||||||||||||
|
Bathroom There is a full bath on the main level. This bathroom includes brand new vinyl flooring, a brand new wall-mounted sink, and brand new elegant faucet. |
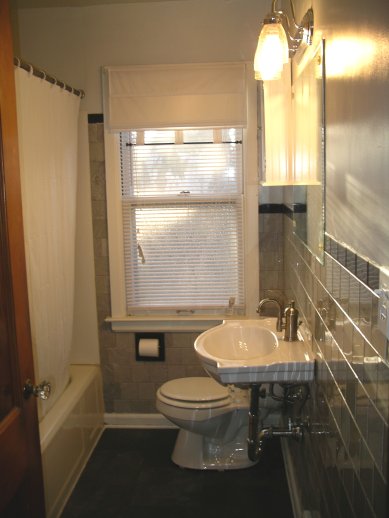
|
||||||||||||||||||||||
|
Basement The basement includes a bonus storage room. |
No picture. |
Home